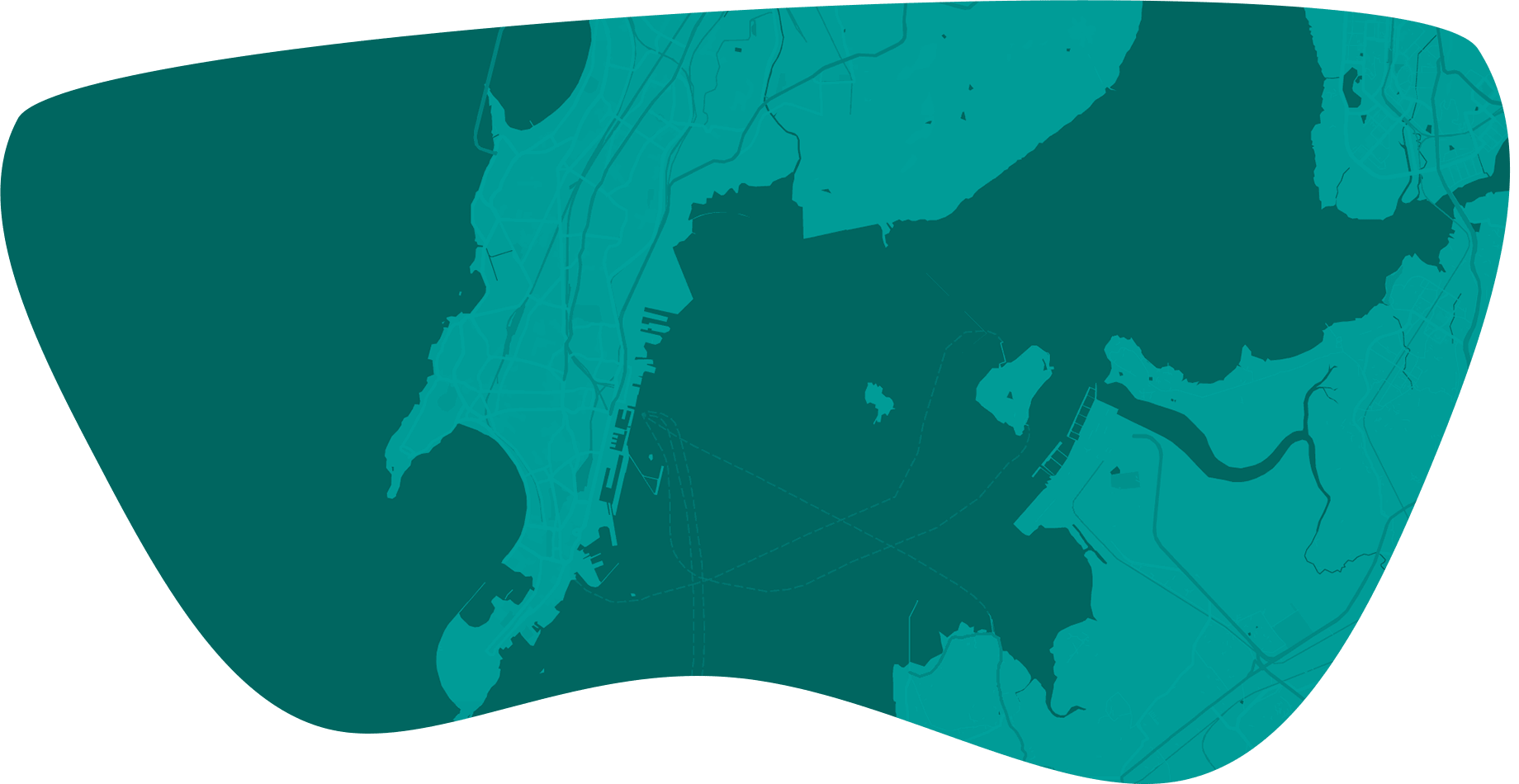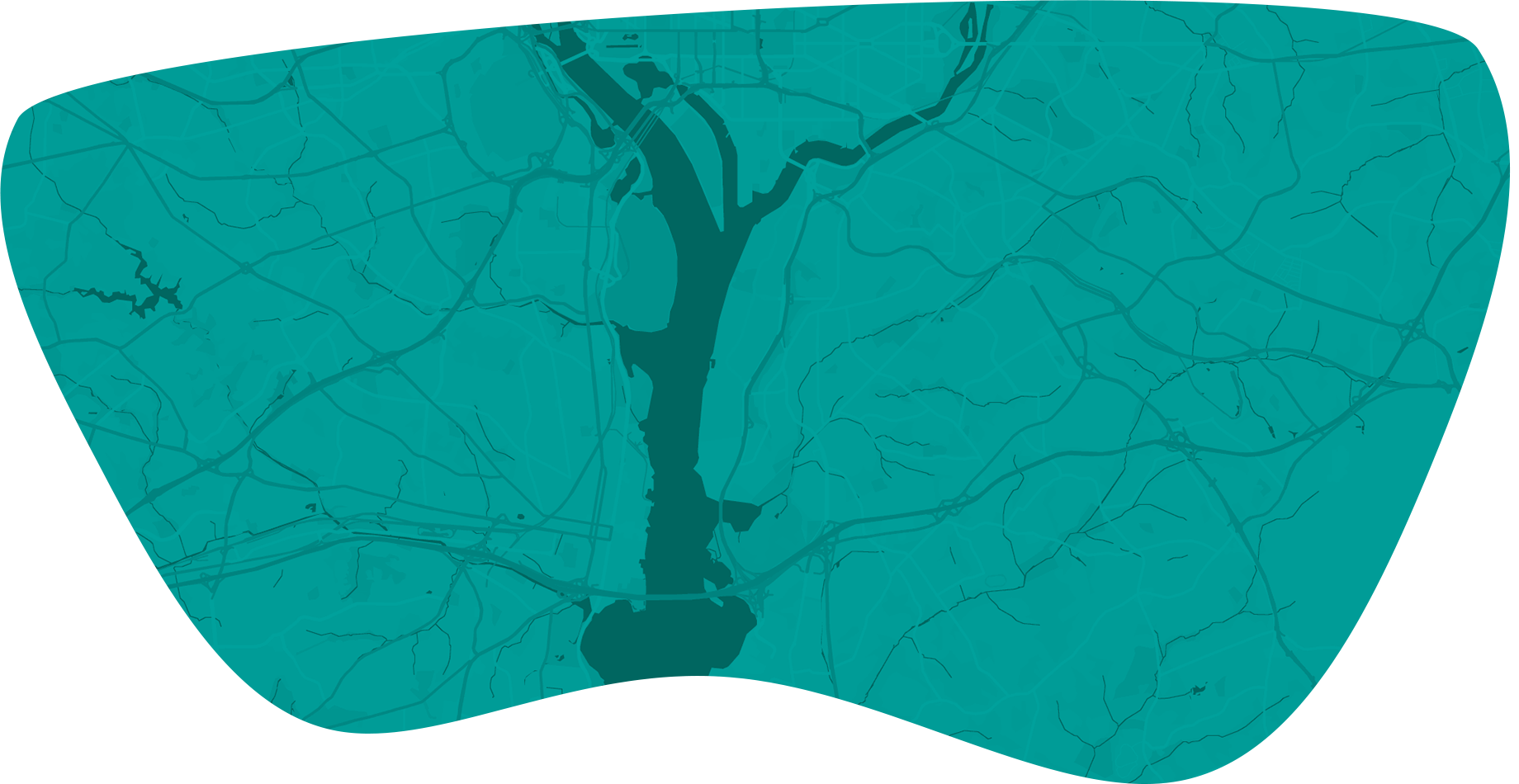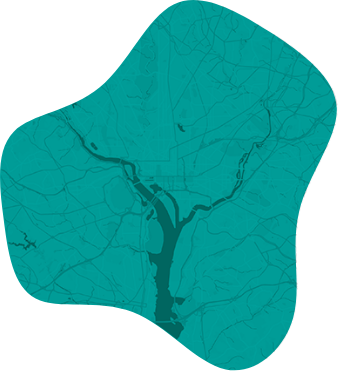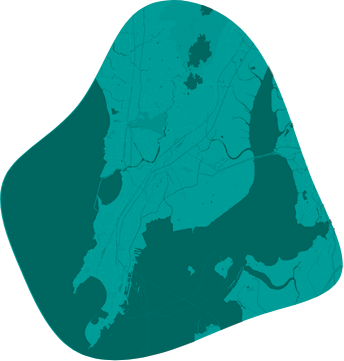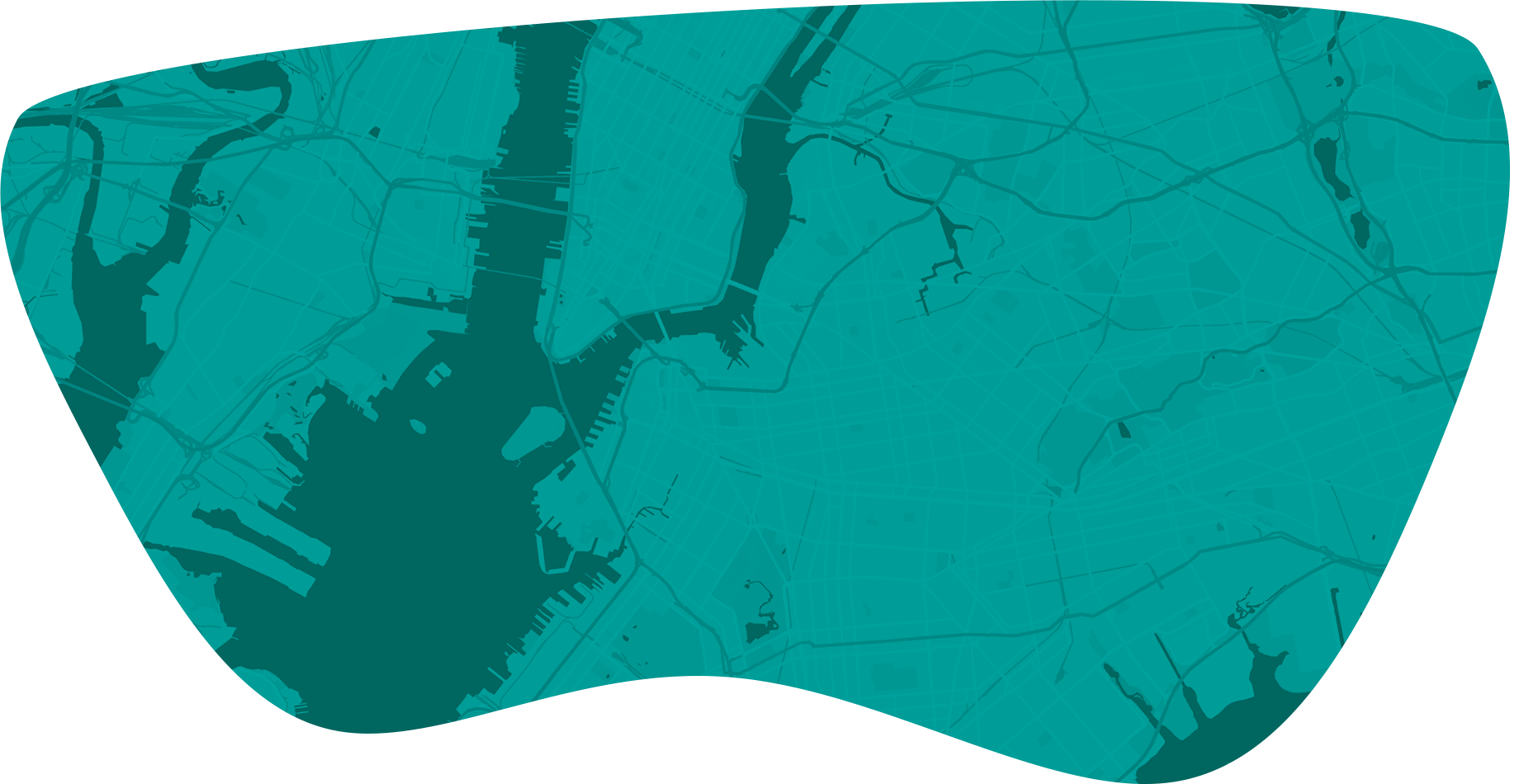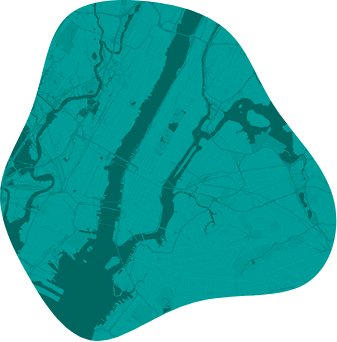Background
East Berry Street in Fort Worth, Texas, required a comprehensive redevelopment plan to transform it into a vibrant, walkable corridor. Traditional zoning and planning methods often failed to provide clear, actionable insights, leading to inefficient decision-making and limited community engagement. The City of Fort Worth sought to address these challenges with the integration of ArcGIS Urbanasan analytical, 3D visualization and as a creativeinformed decision-making planning tool.
Like many urban areas, East Berry Street faced the issue of fragmented development patterns and outdated zoning ordinances that did not align with the city’s vision for a dynamic, inclusive corridor. The city neededa modern approach to visualize, analyze, and plan the redevelopment in a way that stakeholders could easily understand and contribute to.
Solutions
As a certified Esri ArcGIS Urban specialtypartner, ViewPro assisted the City of Fort Worth in leveraging ArcGIS Urban for the East Berry Street Corridor Plan. The project was divided into four parts to effectively utilize ArcGIS Urban's capabilities:
GIS Data Collection
An inventory of data was organized in ArcGIS Pro to understand the study area and identify patterns within the data. This comprehensive dataset included land use, parcel size, building age, and proximity to civic attractions, forming the basis for the suitability analysis.
Suitability Analysis
Suitability analysis identified a list of catalytic sties in the East Berry Street study area best suited for future growthto accommodate high density growth. By combining quantitative data with market conditions, ViewProteamhelped create visuals that highlighted areas most suitable for redevelopment andinfill development. Key variables included land value, building age, access to civic facilities, and underutilized parcels.Here is a quick overview of creation of suitability model in ArcGIS Urban and how the catalytic sites are identified.
Building Scenarios for the Catalytic Site
As a next step, ViewPro team used ArcGIS Urban to build specific scenarios for key locations including Renaissance Square, Miller Avenue, Edgewood Park, and Lake Arlington. This step involved modeling different development scenarios to assess the impact of various densities, building heights, and land uses. The 3D models allowed stakeholders to visualize potential changes and their implications.
Using scenario planning tools with ArcGIS Urban to rewrite zoning codes that aligns with desired future scenarios offers significant advantages for urban planners and policymakers. These tools facilitate the visualization and analysis of various zoning scenarios, enabling planners to understand the potential impacts of different zoning regulations on urban development. ArcGIS Urban allows for the simulation of changes in land use, density, and building types, providing a clear picture of how new zoning codes might affect the urban landscape. This capability aids in identifying and mitigating potential issues before implementation, ensuring more effective and equitable zoning regulations. Additionally, the ability to create 3D visualizations enhances stakeholder engagement by clearly demonstrating the effects of proposed zoning changes. This data-driven approach fosters informed decision-making, improves collaboration among different departments, and supports sustainable and strategic urban growth by ensuring zoning codes align with long-term planning goals
Suitability Analysis
Suitability analysis identified a list of catalytic sties in the East Berry Street study area best suited for future growthto accommodate high density growth. By combining quantitative data with market conditions, ViewProteamhelped create visuals that highlighted areas most suitable for redevelopment andinfill development. Key variables included land value, building age, access to civic facilities, and underutilized parcels.Here is a quick overview of creation of suitability model in ArcGIS Urban and how the catalytic sites are identified.
Here is a quick overview of the scenario planning development process with ArcGIS Urban
Final Outputs
The series of analytical steps—from building a digital twin to performing a suitability analysis and developing test scenarios—enabled the team to understand the effects of proposed developments. This process also facilitated the introduction of various land uses to transform catalytic sites into retail hubs or neighborhood nodes.
To provide better visualization, all the scenario planning results were exported to TwinMotion gaming engine to create 3D walkthroughs offers a dynamic way to visualize urban development projects. This integration allows urban planners and stakeholders to experience proposed changes in a highly immersive environment. By exporting detailed scenario data from ArcGIS Urban, including land use, building designs, and infrastructure plans, into Twinmotion, users can create realistic, interactive 3D walkthroughs. These walkthroughs help stakeholders better understand the spatial context and aesthetic impact of proposed developments, facilitating more informed decision-making. The ability to explore different scenarios in a virtual space enhances engagement, allowing for real-time feedback and more effective communication of complex urban planning concepts. Ultimately, this integration supports a more transparent and participatory planning process, ensuring that urban development aligns with community needs and expectations.
Here is a quick video about a similar 3D walkthrough of the Lake Arlington region.
Additionally ViewPro team leveraged the CityEngine modeling capabilities to create a CGA rule-based model for generating street sections significantly enhances urban design and planning efficiency. CGA (Computer Generated Architecture) rules allow for the automation of detailed and consistent street section creation, accommodating various urban design standards and aesthetic preferences. This approach enables planners to quickly produce multiple street layouts, each tailored to specific zoning regulations and environmental considerations. By leveraging CityEngine's powerful modeling capabilities, urban designers can visualize and iterate street designs rapidly, ensuring functional, safe, and visually appealing urban streetscapes that meet diverse community needs.
Exporting CityEngine results to Twinmotionallows urban planners to create highly realistic and immersive visualizations of their models. This integration enhances the presentation quality of urban projects by providing detailed, interactive 3D environments. The advanced rendering capabilities of Twinmotion bring CityEngine's rule-based designs to life, making it easier to communicate complex urban planning concepts to stakeholders.
Summary
The redevelopment of East Berry Street in Fort Worth, Texas, exemplifies the transformative power of integrating advanced planning tools like ArcGIS Urban with innovative visualization technologies such as Twinmotion and CityEngine. By leveraging ArcGIS Urban's comprehensive data analysis and 3D visualization capabilities, the City of Fort Worth successfully identified key redevelopment areas and engaged stakeholders with clear, impactful presentations of potential urban changes. The process of exporting scenario data to Twinmotion for interactive 3D walkthroughs further enhanced understanding and participation, ensuring that proposed developments were well-received and aligned with community needs. Additionally, the use of CityEngine to create CGA rule-based street sections streamlined urban design efforts, promoting efficient and consistent planning outcomes. These technologies collectively fostered a data-driven, collaborative, and transparent planning process, culminating in a redevelopment plan that supports sustainable growth and revitalization of the East Berry Street Corridor. The case study demonstrates how modern GIS tools can revolutionize urban planning, setting a precedent for future projects aiming for effective, inclusive, and visually compelling urban development.
Word from the Client
Without ArcGIS Urban Scenario Planning, the transportation corridor study would lack the comprehensive visualization and analysis needed for successful, informed decision-making. This technology is crucial for evaluating development scenarios and optimizing urban mobility solutions, ensuring project success
